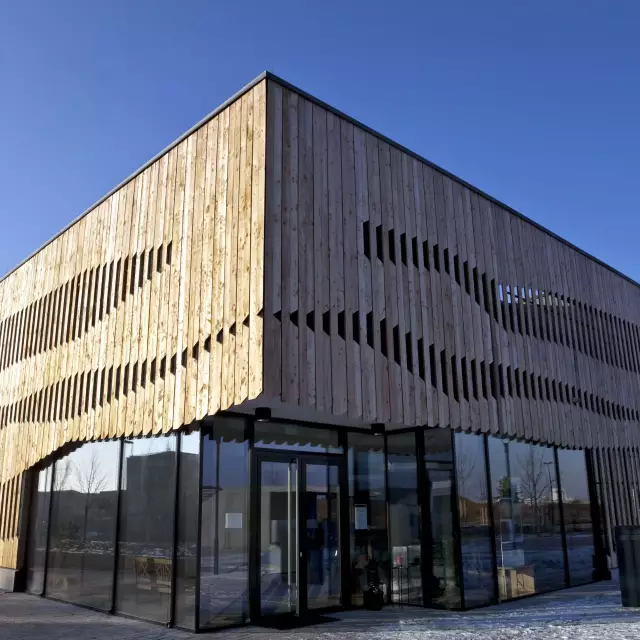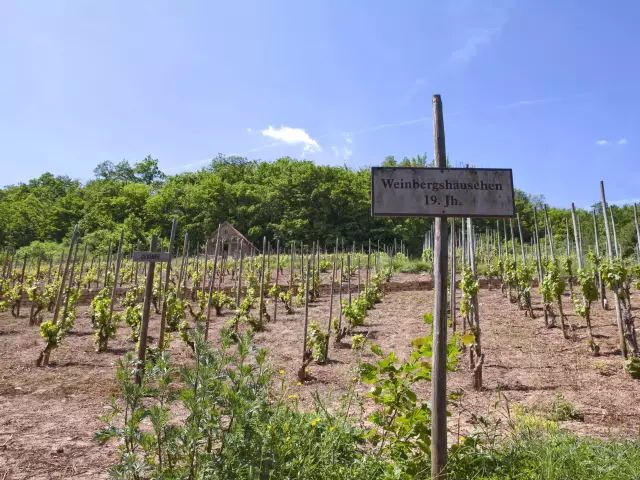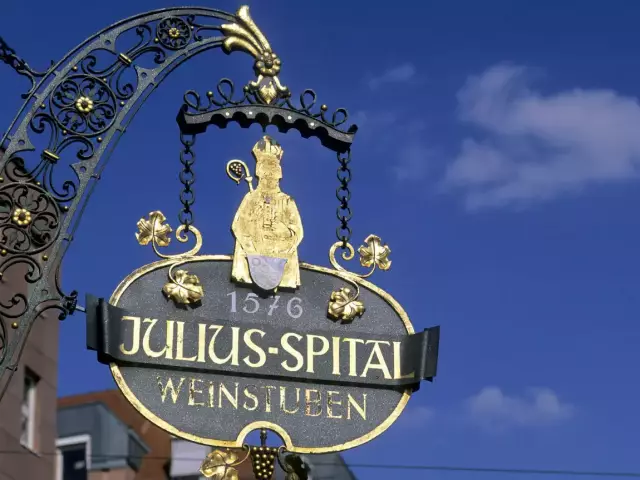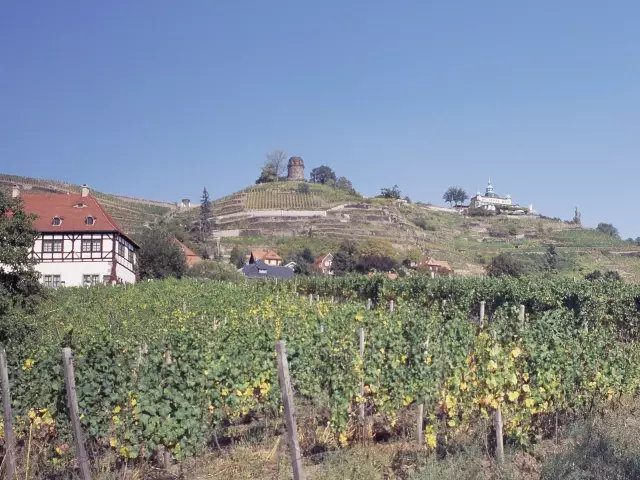Weinkellerei Kern

A modern cube, completely clad in larch wood, has attracted attention in the Remstal since 2012. It is the modern headquarters of the Kern winery, an ensemble of regional materials, extraordinary shapes, enchanting sightlines and transparent facades.
"There is a clarity to our wines, and to us, that we see reflected in our estate as well," say the builders Ulrich Kern and his son Friedrich. With large, largely uninterrupted areas, they want to create an atmosphere of calm and serenity in which visitors can concentrate on the essentials: the wines of the winery. The vinotheque faces north and opens on the ground floor with a spacious glass facade. A glass courtyard also creates a light-filled, friendly atmosphere inside the building - ideal for tasting. Mobile partitions make it possible to set up the event area as needed.
The cellar and administrative area are also light and spacious. The living area is located on the upper floor. "With the construction of the new wine cellar, we had the unique opportunity to tailor and design everything individually to our needs," emphasizes the Kern family. Together with the architecture and engineering firm Scheel and lnselsbacher from Fellbach, they have developed a spatial concept that gives the winery's products the appropriate framework in which they can develop their distinctive character. It was no less important to the vintner family to have a pleasant atmosphere to work in. Because, according to their motto, "Architecture should primarily benefit people and not become an end in itself."




